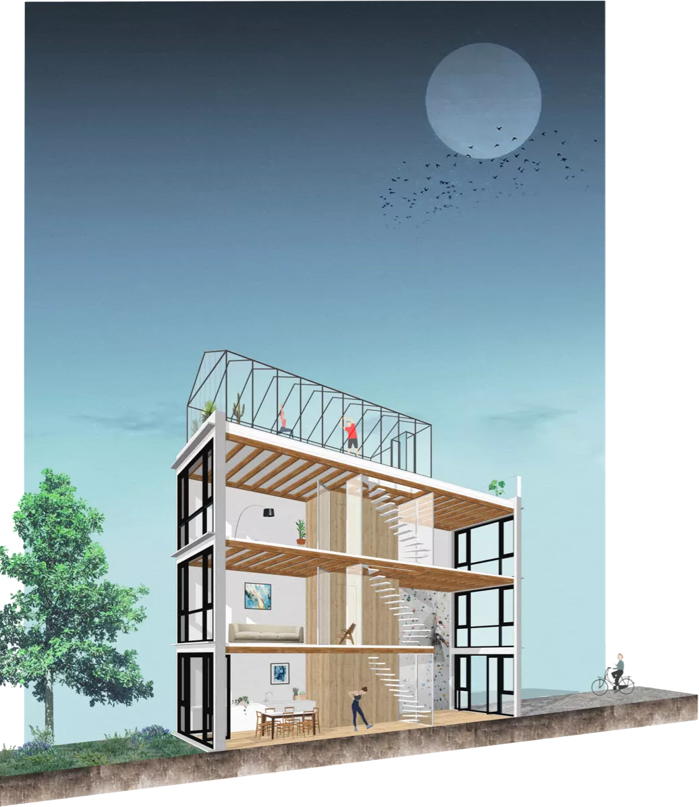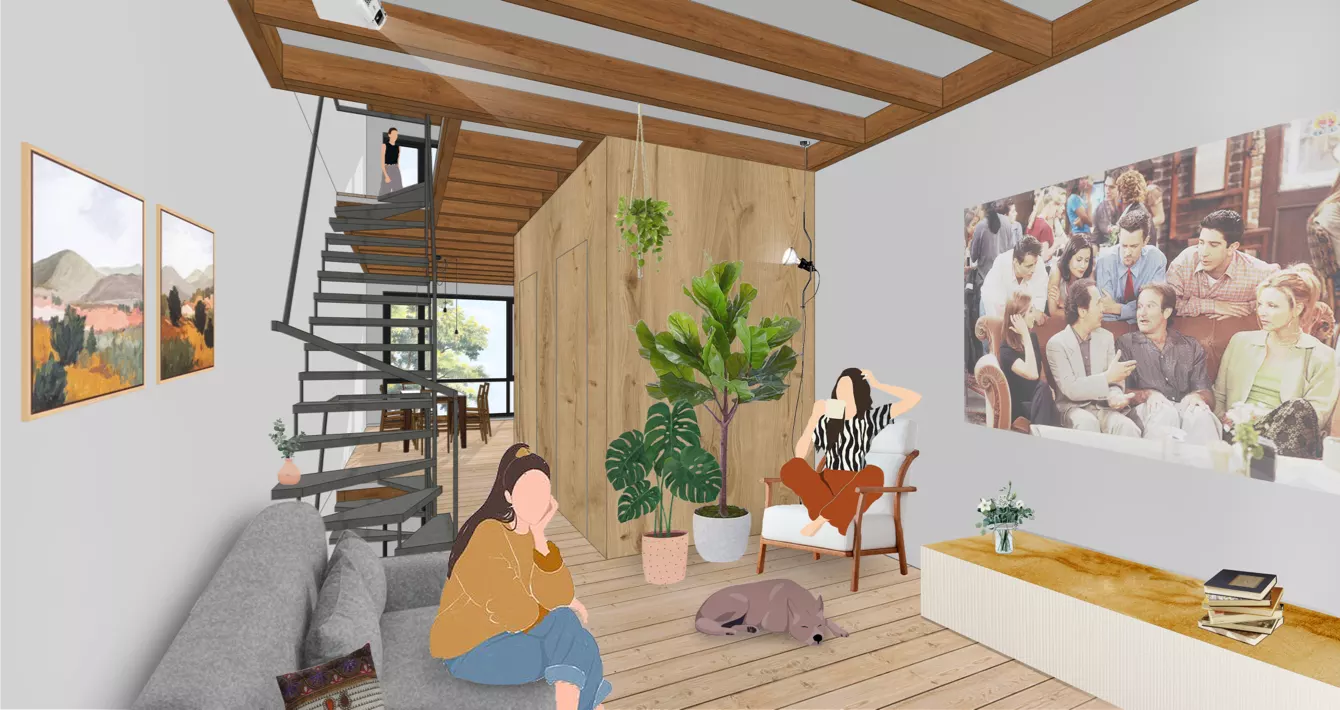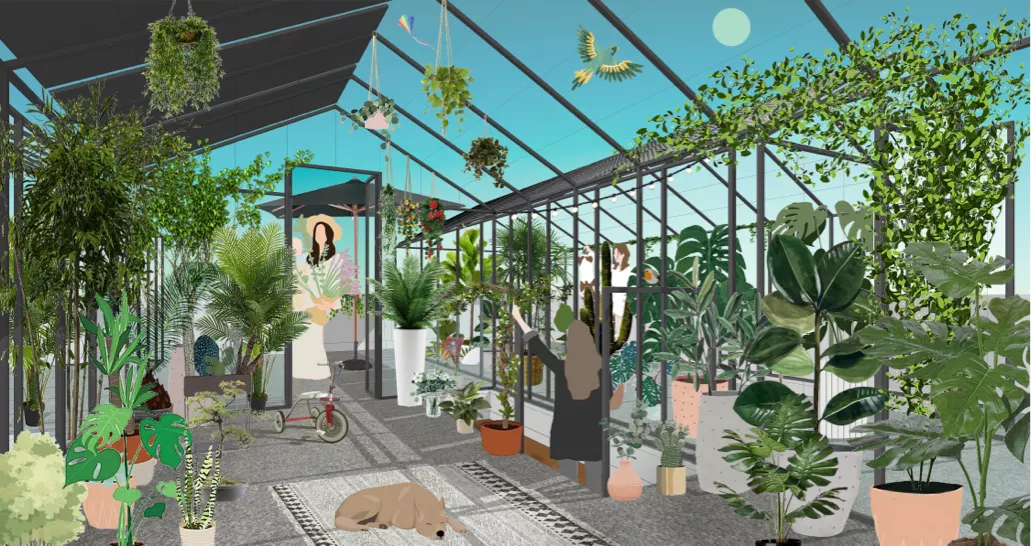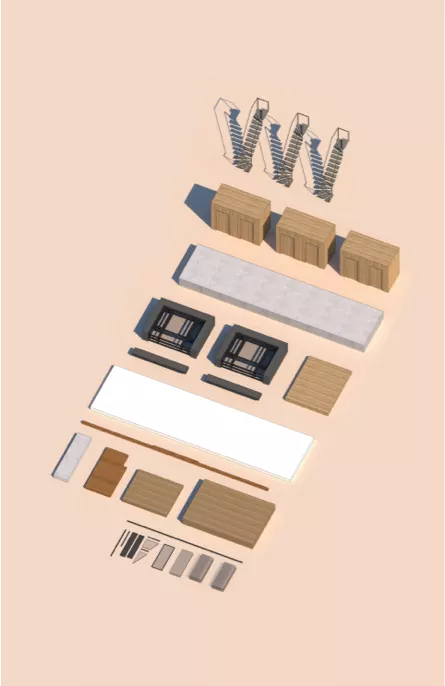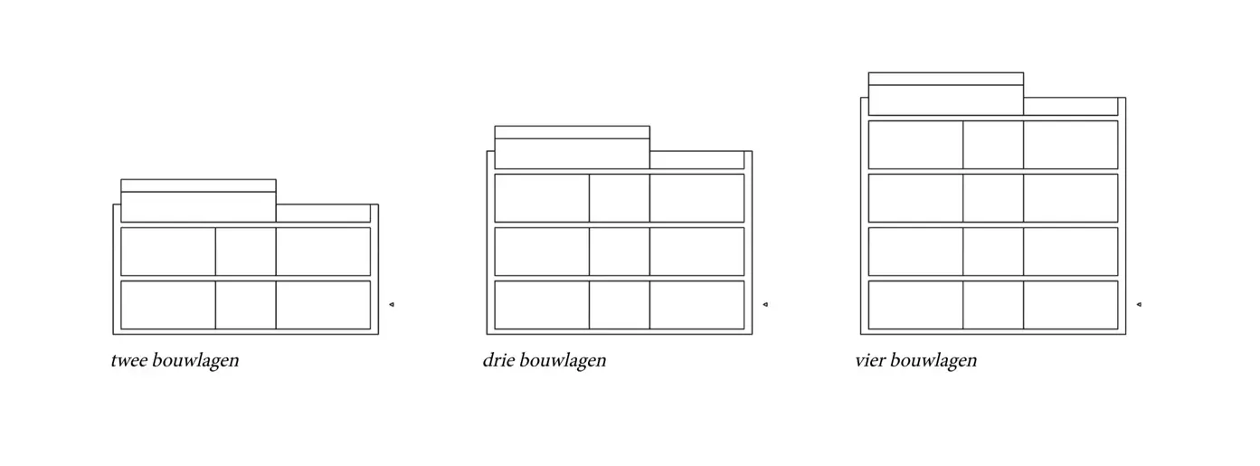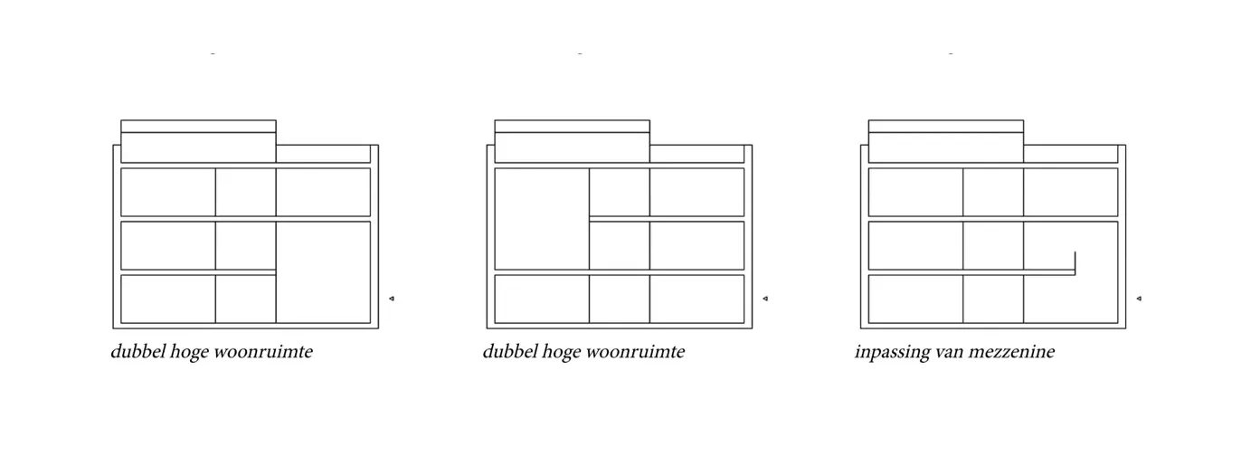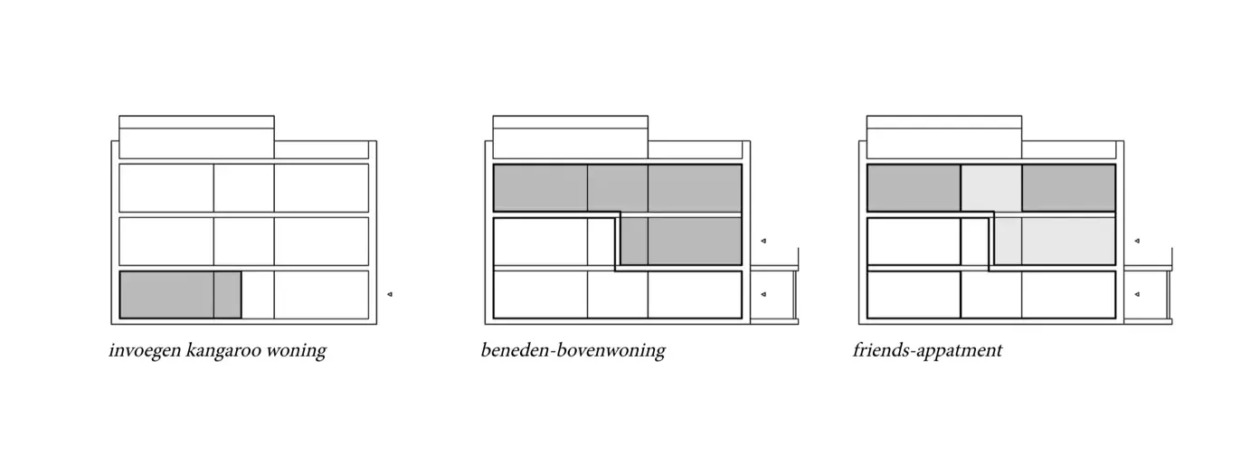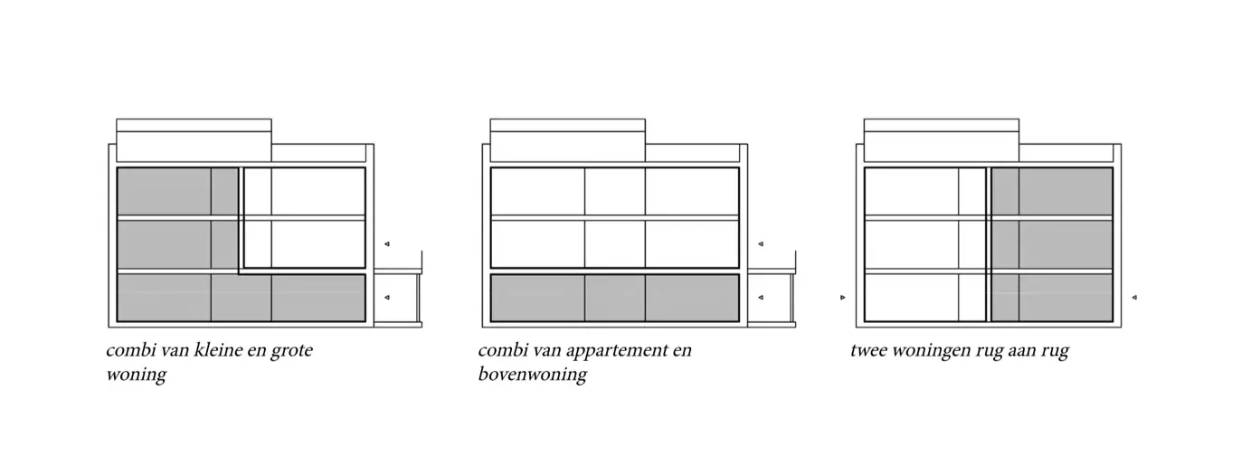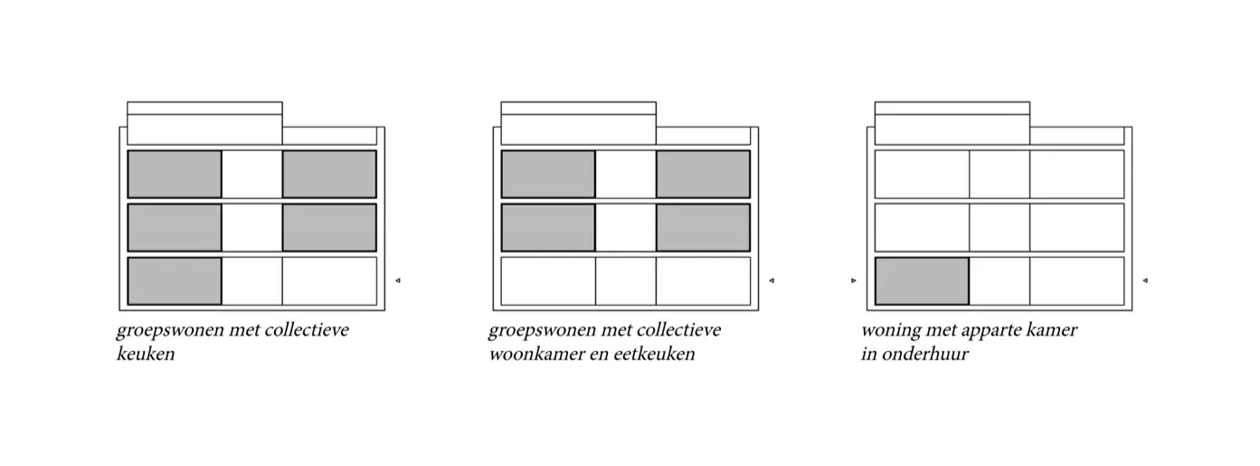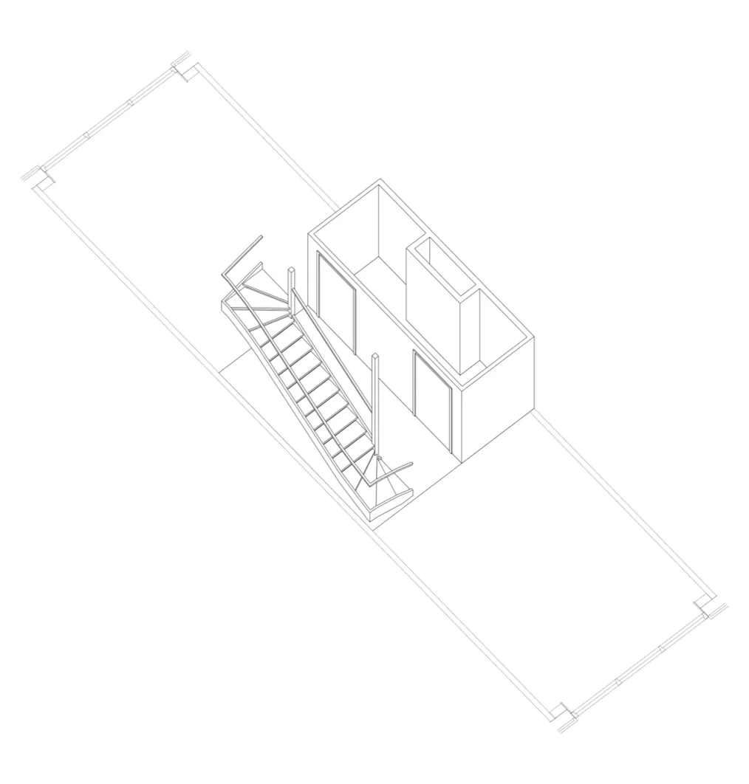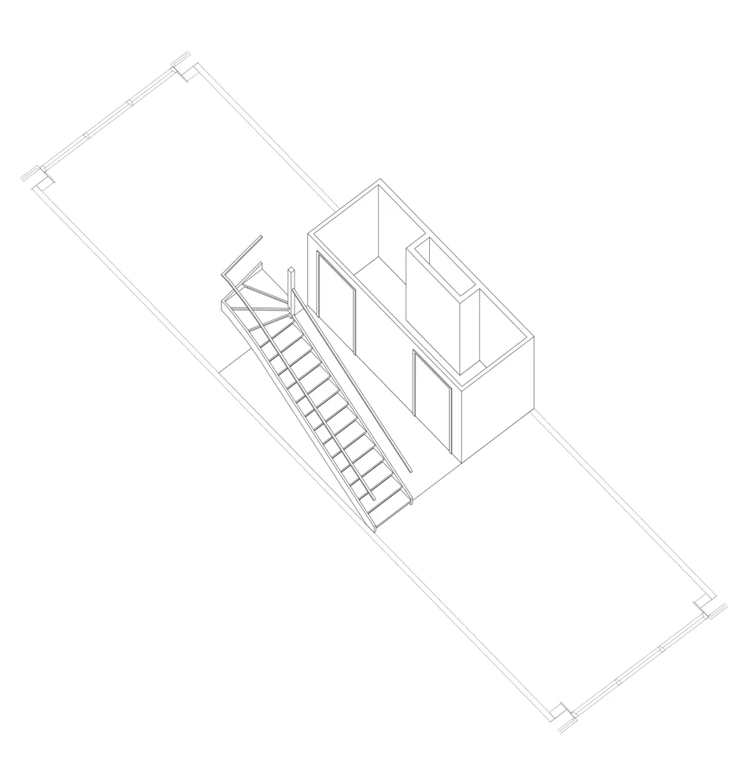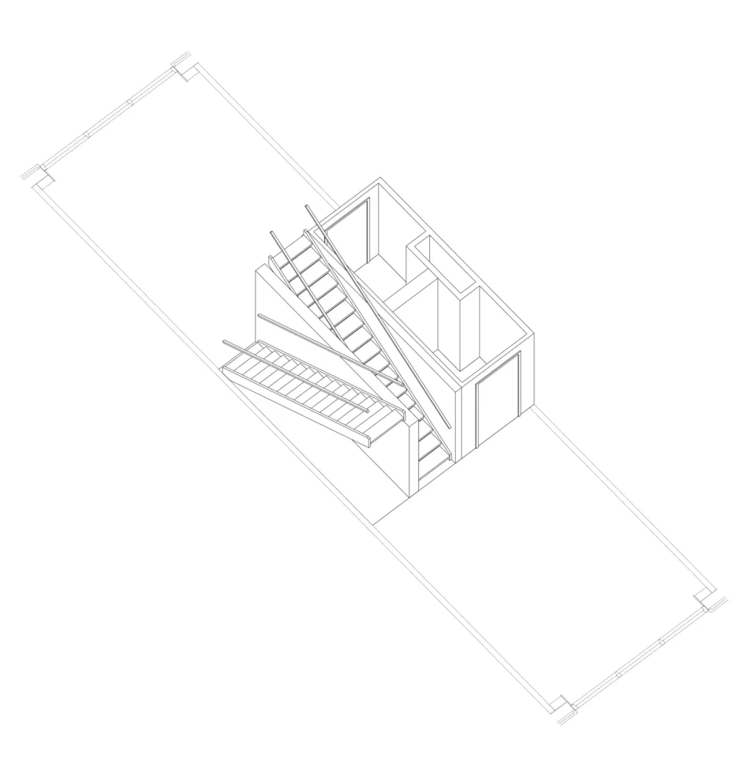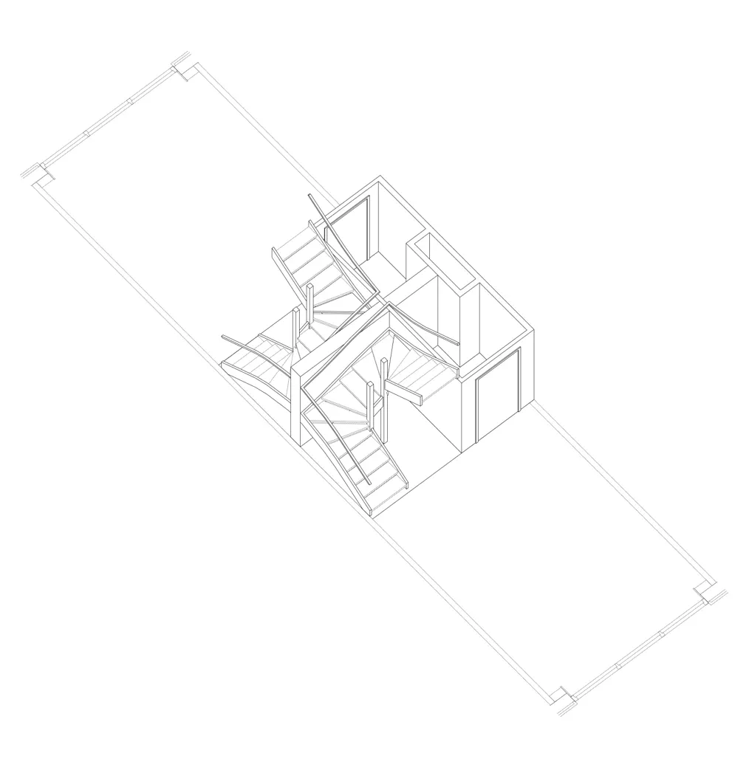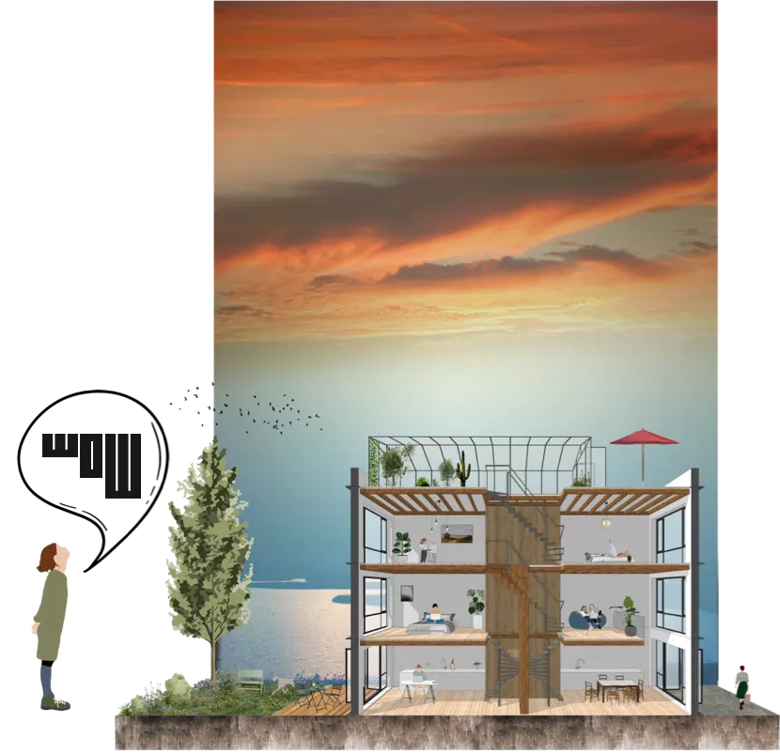Imagine a house where you can be yourself. A place where you decide how you want to live and which is also affordable!
That is possible with the WoW House… read more
I want to break free
Imagine a house where you can be yourself. A place where you decide how you want to live and which is also affordable!
That is possible with the WoW House.
A home in which the program is interchangeable, where you can completely or partially remove floors at your own discretion and completely adjust the organization by simply placing another staircase. A house where everything is possible, and nothing is required. Where you can go crazy or withdraw into your own world.
A home that derives its strength from omission, which is smart, extremely sustainable and which is affordable and suitable for all kinds of people.
Practicing a special hobby, working, studying, playing, partying, recreation or living together, it is all possible within the same WoW house.
